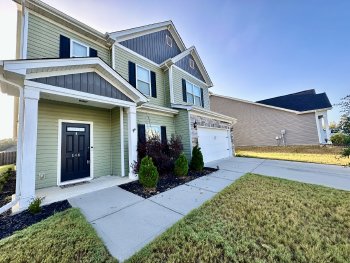{"pluginID":"5","url":"columbia-homes-for-rent"}
146 Plum Orchard Drive
West Columbia, SC 29170
Full Gallery
Property Details
$2,495.00
USD / Month
5
Beds
3
Full Baths
1
Half Baths
3218
sqft
•
For Rent
Building Type:
Single Family
Deposit:
$2,495.00
Pets:
Yes
Date Available:
12-08-2025
Pet Type:
Dogs, Cats
5 BR / 3.5 BA Home - $2,495/month - Available Early December!!
Does NOT accept Housing Voucher
Located in Cumberland Place Subdivision, this 5-bedroom, 3.5-bathroom home features a spacious open floor plan. Fresh paint throughout.
Eat-In Kitchen sports Stainless Steel appliances, large bar top island, walk in pantry, granite counter tops and opens to the Great Room. Gas stove (Dominion), oven, fridge, dishwasher and microwave included.
Featured on the 1st floor is the Primary suite with Tray ceilings and loads of natural light. Spa like bathroom with dual vanity, private water closet and huge walk-in closet.
On the Second floor you will find a multi-purpose room that connects the other 4 bedrooms and bathrooms. All bedrooms are generously sized with deep closets, with one bedroom having its own private bathroom. Guest bathroom has tile floors and a dual vanity.
There is a 2-car garage, covered front porch and sliding glass doors that takes you to the covered back patio.
Schedule a tour today you don't want to miss out on this beautiful home.
Additional Info:
Pet Friendly with a max of 2 dogs, max weight of 20 lbs (each) and no vicious breeds.
Must be up to date on vaccines.
$400 non refundable pet fee/per pet and a monthly rent that is determined from the pet screening - can run anywhere from $25 - $75/month per pet.
Utilities are tenant's responsibility.
Renter's Insurance required (and must show proof of policy).
Pre-screening required prior to tour of property.
Income requirements - 3 times monthly rent.
No prior evictions or criminal record.
Minimum credit score of 675.
Section 8 vouchers are NOT accepted.
At PMI Palmetto, we strive to provide an experience that is cost-effective and convenient. That’s why we provide a Resident Benefits Package (RBP) to address common headaches for our residents. Our program handles insurance, identity protection, pest control, air filter delivery, utility set up, credit building, rent rewards, and more at a rate of $49.95/month, added to every property as a required program. More details upon application.
*If you provide your own insurance policy, the RBP cost will be reduced by the amount of the insurance premium, $11.95, billed by Second Nature Insurance Services (NPN No. 20224621)
Eat-In Kitchen sports Stainless Steel appliances, large bar top island, walk in pantry, granite counter tops and opens to the Great Room. Gas stove (Dominion), oven, fridge, dishwasher and microwave included.
Featured on the 1st floor is the Primary suite with Tray ceilings and loads of natural light. Spa like bathroom with dual vanity, private water closet and huge walk-in closet.
On the Second floor you will find a multi-purpose room that connects the other 4 bedrooms and bathrooms. All bedrooms are generously sized with deep closets, with one bedroom having its own private bathroom. Guest bathroom has tile floors and a dual vanity.
There is a 2-car garage, covered front porch and sliding glass doors that takes you to the covered back patio.
Schedule a tour today you don't want to miss out on this beautiful home.
Additional Info:
Pet Friendly with a max of 2 dogs, max weight of 20 lbs (each) and no vicious breeds.
Must be up to date on vaccines.
$400 non refundable pet fee/per pet and a monthly rent that is determined from the pet screening - can run anywhere from $25 - $75/month per pet.
Utilities are tenant's responsibility.
Renter's Insurance required (and must show proof of policy).
Pre-screening required prior to tour of property.
Income requirements - 3 times monthly rent.
No prior evictions or criminal record.
Minimum credit score of 675.
Section 8 vouchers are NOT accepted.
At PMI Palmetto, we strive to provide an experience that is cost-effective and convenient. That’s why we provide a Resident Benefits Package (RBP) to address common headaches for our residents. Our program handles insurance, identity protection, pest control, air filter delivery, utility set up, credit building, rent rewards, and more at a rate of $49.95/month, added to every property as a required program. More details upon application.
*If you provide your own insurance policy, the RBP cost will be reduced by the amount of the insurance premium, $11.95, billed by Second Nature Insurance Services (NPN No. 20224621)
- Lot Size
- acres
- Included Utilities
- Gas, Electric
- Year Built
- 2019
Restrictions
- Pet Details
- Pet Friendly with a max of 2 dogs, max weight of 20 lbs (each) and no vicious breeds.
- Smoking Allowed
- No
Lease Details
- Deposit Details
- Equivalent of One Months Rent
- Lease Details
- 12 Month Lease
- Housing Assistance
- Not Available
Area Information
- Area Information
- Oak Grove Elementary, White Knoll Middle and White Knoll Highschool
- Schools
- Lexington School District One
Parking
- Parking Type
- Garage
- Spaces Available
- 2
Features and Amenities
Amenities
- Air Conditioning
- Electric Heat
Flooring
- Carpet
- Luxury Vinyl Plank
Kitchen
- Dishwasher
- Gas Stove
- Granite Countertops
- Island
- Microwave
- Oven
- Pantry
- Refrigerator
Outdoor
- Patio
Rooms
- Bonus Room
- Breakfast Nook
- Dining Room
- Great Room
- Office
- Primary Bath
- Primary Bedroom
















































